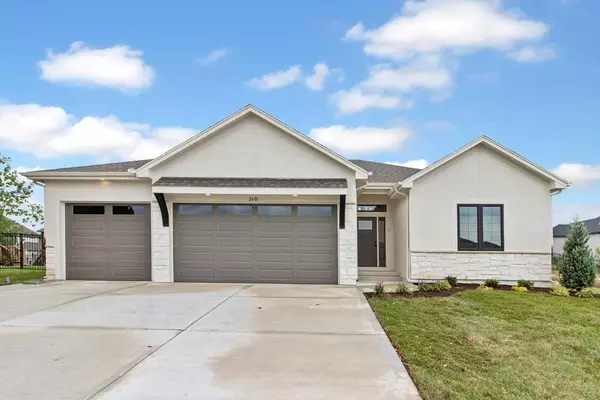
GALLERY
PROPERTY DETAIL
Key Details
Sold Price $595,000
Property Type Single Family Home
Sub Type Single Family Residence
Listing Status Sold
Purchase Type For Sale
Square Footage 2, 472 sqft
Price per Sqft $240
Subdivision Adams Pointe Village
MLS Listing ID 2546293
Sold Date 11/07/25
Style Traditional
Bedrooms 4
Full Baths 3
Half Baths 1
HOA Fees $31/ann
Year Built 2025
Lot Size 10,883 Sqft
Acres 0.2498393
Property Sub-Type Single Family Residence
Source hmls
Location
State MO
County Jackson
Rooms
Other Rooms Entry, Great Room, Mud Room, Office
Basement Egress Window(s), Stubbed for Bath, Sump Pump
Building
Lot Description City Limits, City Lot, Cul-De-Sac
Entry Level 2 Stories
Sewer Public Sewer
Water Public
Structure Type Stone Trim,Wood Siding
Interior
Interior Features Ceiling Fan(s), Custom Cabinets, Kitchen Island, Painted Cabinets, Pantry, Walk-In Closet(s)
Heating Natural Gas
Cooling Electric
Flooring Carpet, Tile, Wood
Fireplaces Number 1
Fireplaces Type Electric, Great Room
Fireplace Y
Appliance Cooktop, Dishwasher, Disposal, Microwave, Built-In Oven, Electric Range, Gas Range, Stainless Steel Appliance(s)
Laundry Bedroom Level, Laundry Room
Exterior
Parking Features true
Garage Spaces 3.0
Amenities Available Trail(s)
Roof Type Composition
Schools
Elementary Schools Matthews
Middle Schools Grain Valley North
High Schools Grain Valley
School District Grain Valley
Others
HOA Fee Include Management
Ownership Other
Acceptable Financing Cash, Conventional, VA Loan
Listing Terms Cash, Conventional, VA Loan
SIMILAR HOMES FOR SALE
Check for similar Single Family Homes at price around $595,000 in Blue Springs,MO

Active
$519,900
2372 NE Colonnade AVE, Grain Valley, MO 64029
Listed by Bill Reifeiss of Keller Williams Platinum Prtnr5 Beds 3 Baths 2,528 SqFt
Active
$500,000
32000 E Major RD, Grain Valley, MO 64029
Listed by Lana Mount of Keller Williams Realty Partners Inc.3 Beds 2 Baths 2,002 SqFt
Open House
$569,000
2601 NE Crestview ST, Blue Springs, MO 64029
Listed by Danny Howell of EXP Realty LLC4 Beds 3 Baths 2,566 SqFt
CONTACT









