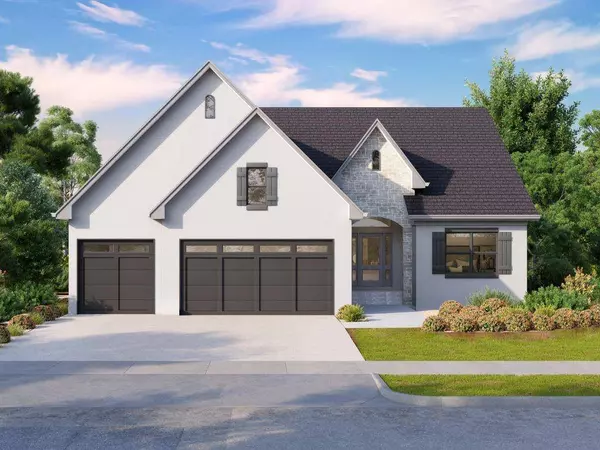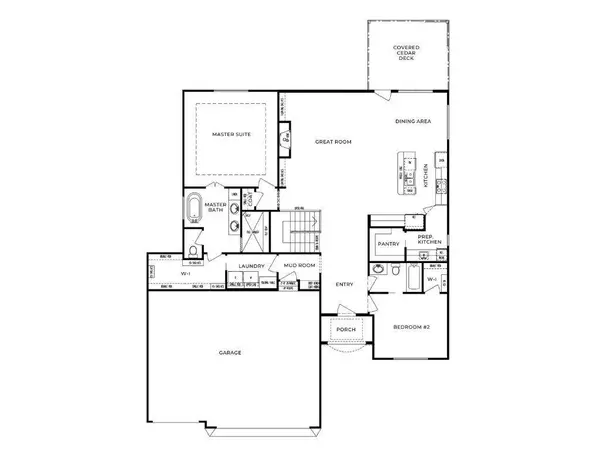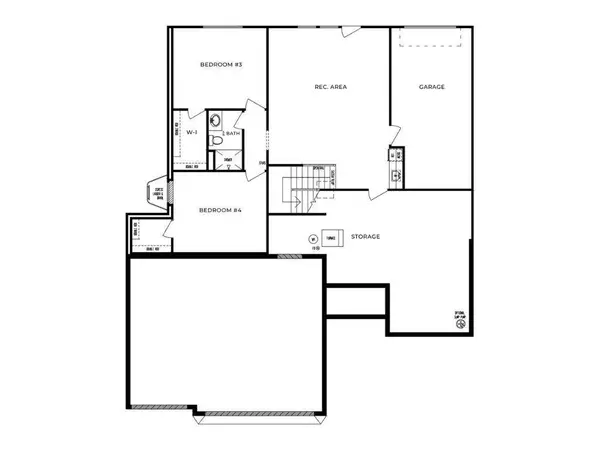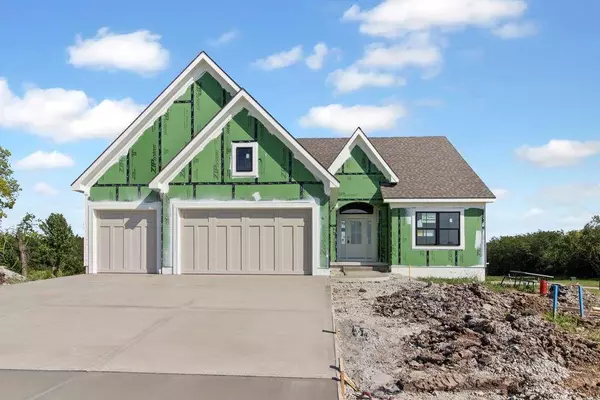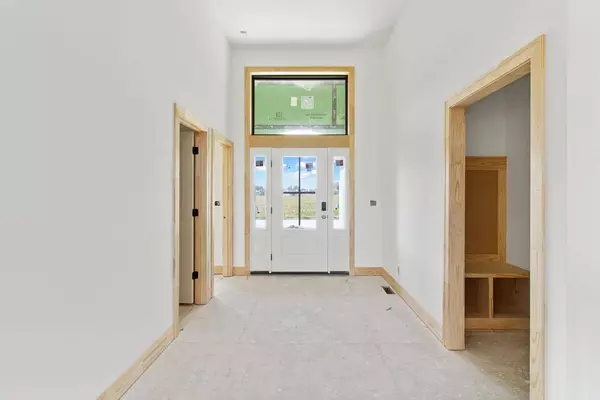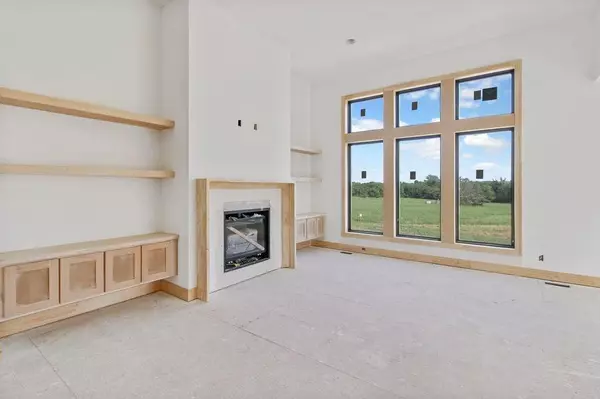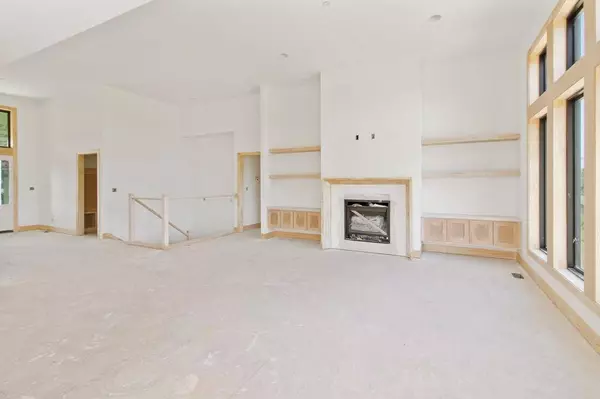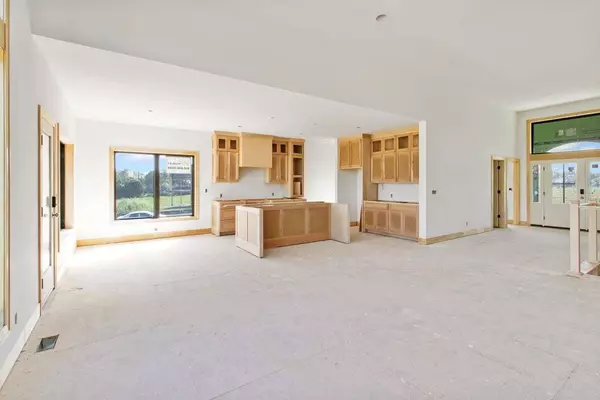
GALLERY
PROPERTY DETAIL
Key Details
Property Type Single Family Home
Sub Type Single Family Residence
Listing Status Pending
Purchase Type For Sale
Square Footage 2, 787 sqft
Price per Sqft $261
Subdivision Estates At Knoll Creek
MLS Listing ID 2559459
Style Traditional
Bedrooms 4
Full Baths 3
HOA Fees $303/ann
Year Built 2025
Lot Size 0.552 Acres
Acres 0.55199724
Property Sub-Type Single Family Residence
Source hmls
Location
State MO
County Cass
Rooms
Other Rooms Breakfast Room, Entry, Great Room, Main Floor BR, Main Floor Primary Bedroom, Recreation Room, Workshop
Basement Basement BR, Finished, Sump Pump, Walk-Out Access
Building
Lot Description Adjoin Greenspace, Corner Lot, Estate Lot, Sprinkler-In Ground
Entry Level Ranch,Reverse 1.5 Story
Sewer Public Sewer
Water Public
Structure Type Stone Trim,Wood Siding
Interior
Interior Features Ceiling Fan(s), Custom Cabinets, Kitchen Island, Painted Cabinets, Pantry, Vaulted Ceiling(s), Walk-In Closet(s), Wet Bar
Heating Natural Gas
Cooling Electric
Flooring Carpet, Tile, Wood
Fireplaces Number 1
Fireplaces Type Gas, Great Room
Fireplace Y
Appliance Cooktop, Dishwasher, Disposal, Exhaust Fan, Microwave, Gas Range, Stainless Steel Appliance(s)
Laundry Laundry Room, Main Level
Exterior
Parking Features true
Garage Spaces 3.0
Amenities Available Trail(s)
Roof Type Composition
Schools
Elementary Schools Timber Creek
Middle Schools Raymore-Peculiar East
High Schools Raymore-Peculiar
School District Raymore-Peculiar
Others
HOA Fee Include Management
Ownership Other
Acceptable Financing Cash, Conventional, VA Loan
Listing Terms Cash, Conventional, VA Loan
SIMILAR HOMES FOR SALE
Check for similar Single Family Homes at price around $729,900 in Raymore,MO

Active
$465,000
1145 SW Whitby DR, Lee's Summit, MO 64083
Listed by Jeffrey Woodruff of Inspired Realty of KC, LLC3 Beds 3 Baths 2,161 SqFt
Open House
$762,900
1807 Halls Creek AVE, Raymore, MO 64083
Listed by Danny Howell of EXP Realty LLC4 Beds 4 Baths 3,045 SqFt
Pending
$445,950
1009 Branchwood LN, Raymore, MO 64083
Listed by Rob Ellerman Team of ReeceNichols - Lees Summit3 Beds 2 Baths 1,636 SqFt
CONTACT


