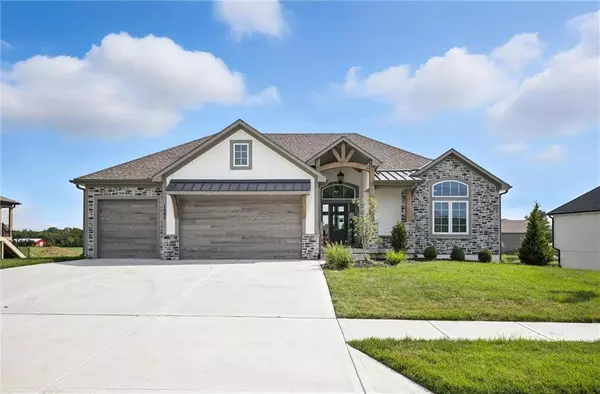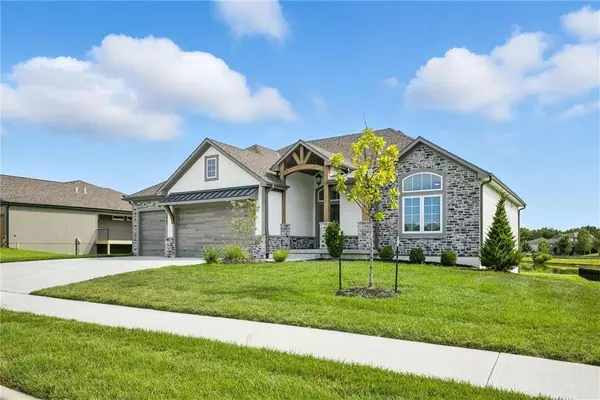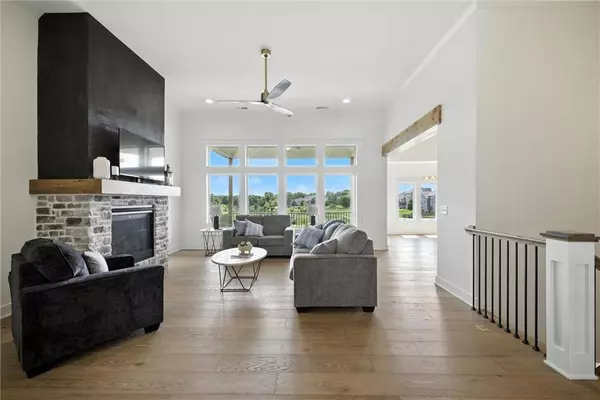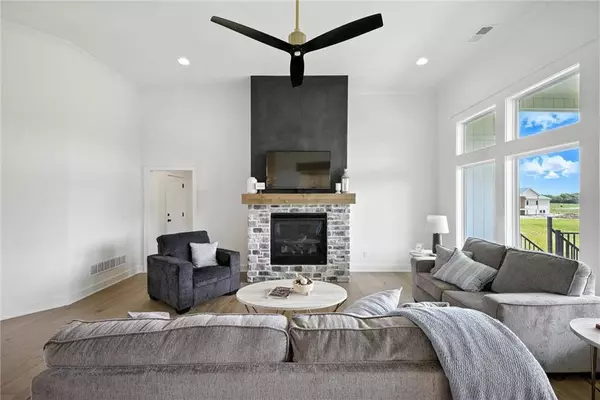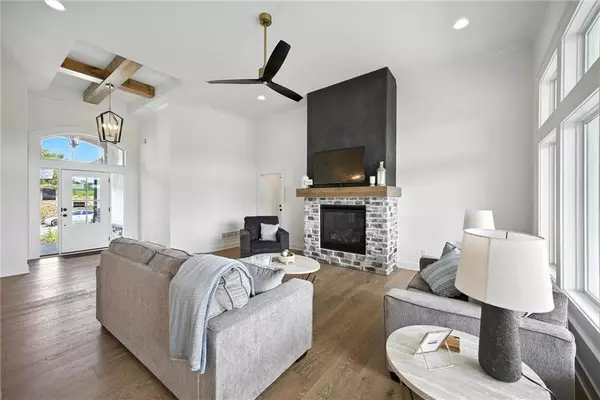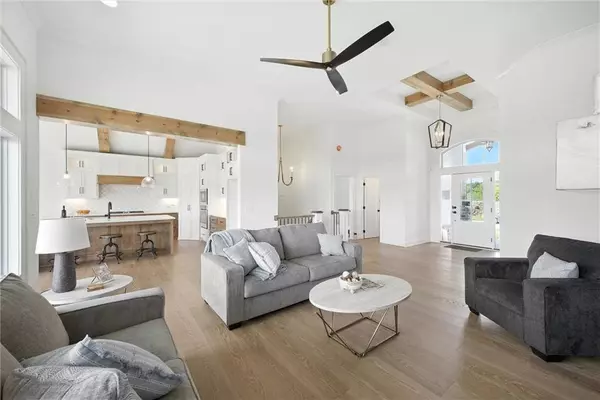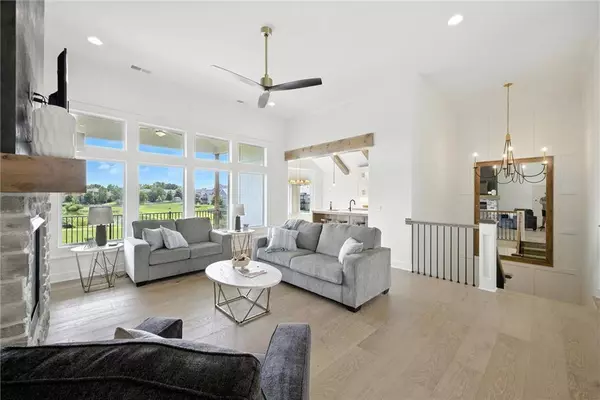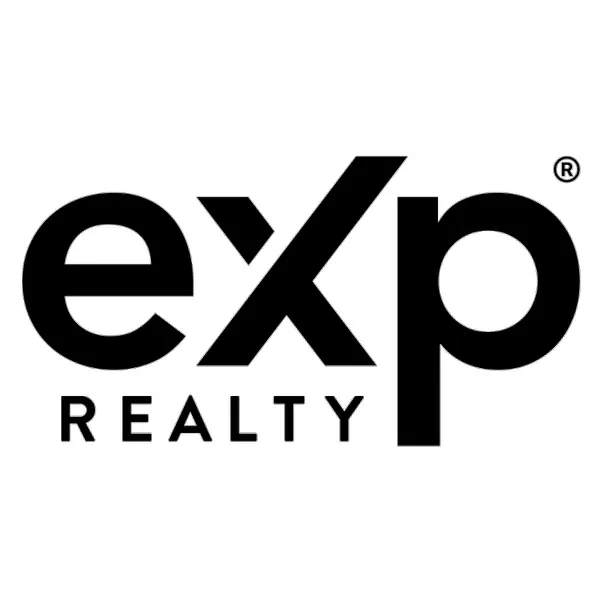
GALLERY
PROPERTY DETAIL
Key Details
Property Type Single Family Home
Sub Type Single Family Residence
Listing Status Active
Purchase Type For Sale
Square Footage 3, 045 sqft
Price per Sqft $250
Subdivision Estates At Knoll Creek
MLS Listing ID 2508258
Style Traditional
Bedrooms 4
Full Baths 4
HOA Fees $303/ann
Year Built 2024
Lot Size 0.437 Acres
Acres 0.4370064
Property Sub-Type Single Family Residence
Source hmls
Location
State MO
County Cass
Rooms
Other Rooms Breakfast Room, Entry, Great Room, Main Floor BR, Main Floor Primary Bedroom, Recreation Room
Basement Basement BR, Daylight, Finished, Full, Sump Pump
Building
Lot Description Adjoin Greenspace
Entry Level Ranch,Reverse 1.5 Story
Sewer Public Sewer
Water Public
Structure Type Stone Trim,Wood Siding
Interior
Interior Features Ceiling Fan(s), Custom Cabinets, Kitchen Island, Pantry, Vaulted Ceiling(s), Walk-In Closet(s), Wet Bar
Heating Natural Gas
Cooling Electric
Flooring Carpet, Tile, Wood
Fireplaces Number 1
Fireplaces Type Gas, Great Room
Fireplace Y
Laundry Laundry Room, Main Level
Exterior
Parking Features true
Garage Spaces 3.0
Roof Type Composition
Schools
Elementary Schools Timber Creek
Middle Schools Raymore-Peculiar East
High Schools Raymore-Peculiar
School District Raymore-Peculiar
Others
HOA Fee Include Management
Ownership Other
Acceptable Financing Cash, Conventional, VA Loan
Listing Terms Cash, Conventional, VA Loan
SIMILAR HOMES FOR SALE
Check for similar Single Family Homes at price around $762,900 in Raymore,MO

Active
$465,000
1145 SW Whitby DR, Lee's Summit, MO 64083
Listed by Jeffrey Woodruff of Inspired Realty of KC, LLC3 Beds 3 Baths 2,161 SqFt
Pending
$445,950
1009 Branchwood LN, Raymore, MO 64083
Listed by Rob Ellerman Team of ReeceNichols - Lees Summit3 Beds 2 Baths 1,636 SqFt
Active
$898,640
701 Hampstead DR, Raymore, MO 64083
Listed by Linda L Martin of ReeceNichols - Granada4 Beds 3 Baths 3,220 SqFt
CONTACT


